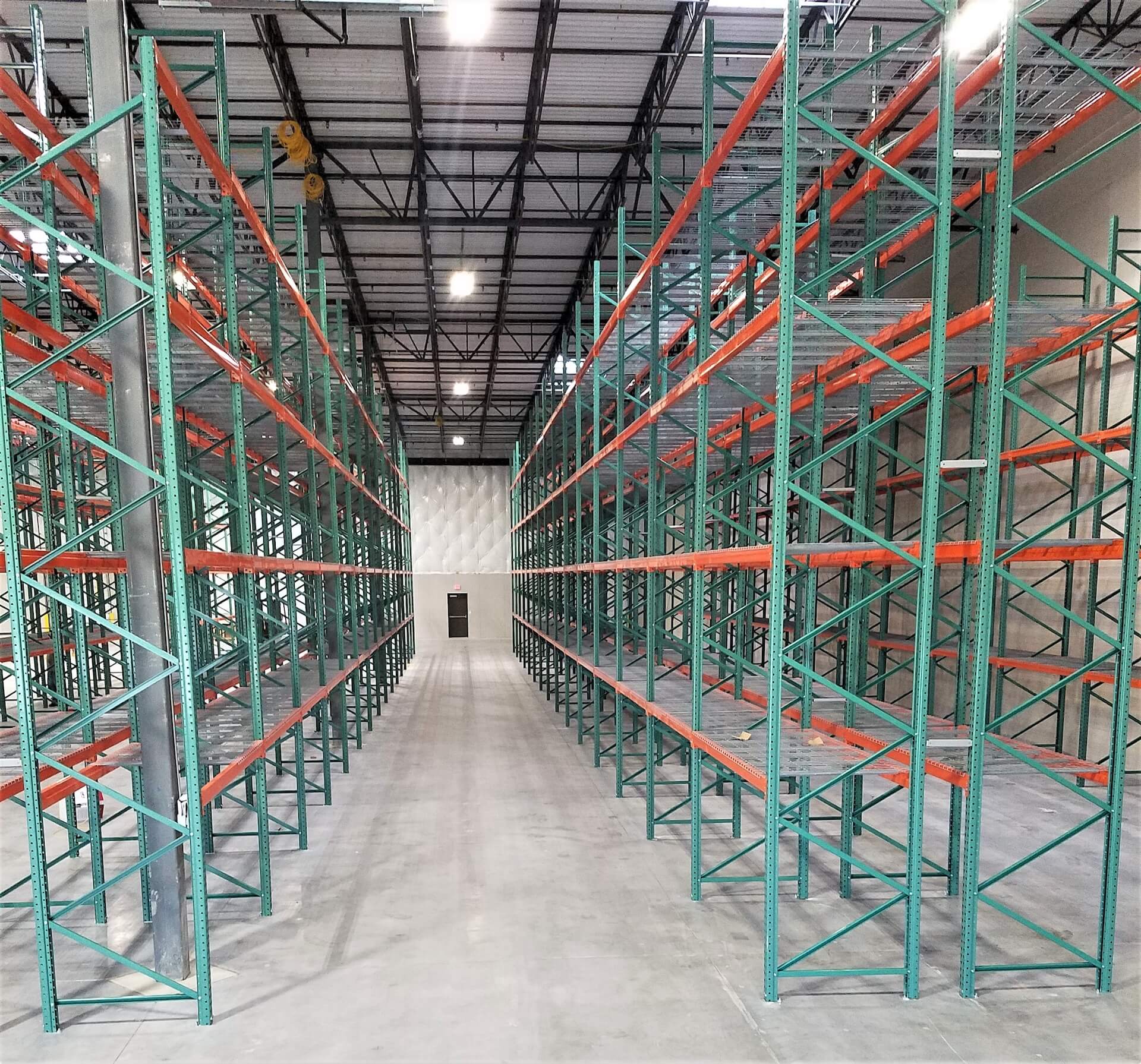Pallet Rack Services in Central Texas
You can count on Simply Rack to handle all of your material handling requirements. Our experience and hands on approach with all of our clients makes us the perfect partner for your organization.

You can count on Simply Rack to handle all of your material handling requirements. Our experience and hands on approach with all of our clients makes us the perfect partner for your organization.
